1 bedroom Cabin House Plans and similar items
Digital Download
1 bedroom Cabin House Plans
$56.00
View full item details »
Handling Fee
This is a digital good. After successful payment, you will receive a link to use to download the file.
Return policy
None: All purchases final
Purchase protection
Payment options
PayPal accepted
PayPal Credit accepted
Venmo accepted
PayPal, MasterCard, Visa, Discover, and American Express accepted
Maestro accepted
Amazon Pay accepted
Nuvei accepted
View full item details »
Handling Fee
This is a digital good. After successful payment, you will receive a link to use to download the file.
Return policy
None: All purchases final
Purchase protection
Payment options
PayPal accepted
PayPal Credit accepted
Venmo accepted
PayPal, MasterCard, Visa, Discover, and American Express accepted
Maestro accepted
Amazon Pay accepted
Nuvei accepted
Listing details
| Seller policies: | |
|---|---|
| Posted for sale: |
More than a week ago |
| Item number: |
1732415264 |
Item description
Step into the most Instagramable tiny home that will invite you to feel right at home. The aesthetically on-trend exterior of the home, combined with the window wall will make you take it all in from the moment you step inside.
The window wall highlights the beautiful views allowing the outdoors in, and the big vaulted ceilings will make you feel like it’s the perfect retreat to take it all in, no matter the weather. The well designed floor plan centers the main living space where you spend the most of your time facing the great outdoors.
Although the Mirari Modern Cabin tiny home plans were designed specifically as a short term tiny home rental, the home would be extremely comfortable for one or two people. Optimized to have storage where ever possible, this plan will make the perfect 4 season home.
Specs:
• Square Footage: 280 Sq.ft
• Dimensions: 20? L x 14? W
• Bedrooms: 1
• Bathrooms: 1
• Sleeps: 3
What’s Included:
• Floor Plans
• Plans in Imperial (PDF language is English)
• Foundation Plan
• Floor Carrier Plan
• Main Carrier Plan
• Floor Covering Plan
• Ground Floor Plan
• Entresol Floor Plan
• Window Details
• Furniture Details
• Detail Drawings
• Material List
• Design Ideas
Feature Highlights:
• Sleeping Loft
• 3/4 Bathroom
• Full Kitchen
• Fireplace Stove
• Shed Roof
• Window Wall
• Storage
• Entertainment Area
• Minisplit HVAC
• Water Heater (On demand)
• ANSI Compliant
• Economically-designed
• Tiny House on Foundation
• AirBnB friendly Design
• DIY Friendly
Included: Material Lists
Each plan set comes with a complete Material List, detailing all the supplies needed for your build. With precise quantities and specifications, this list simplifies sourcing and budgeting, making your tiny home project easier from day one.
Detailed, Ready to Build Plans
Every plan we create has countless hours of time poured into every detail. From the flow of the layout to the creative storage solutions, nothing is left to chance. Each plan may be vastly difference in appearance but a subtle yet undeniable similarity is found in all of them — unmatched quality, aesthetic design, and function.
Digital Delivery Information
Your downloads will be available as soon as you finish the checkout process. The download links will be emailed to the same address you used to make your purchase with. If you don't see an email with the links within a few minutes, please check your spam filter and/or make sure there were no typos in your email address as you entered it into the shopping cart. And we are always available to help if you have any issues at all.
Loading
Get an item reminder
We'll email you a link to your item now and follow up with a single reminder (if you'd like one). That's it! No spam, no hassle.
Already have an account?
Log in and add this item to your wish list.



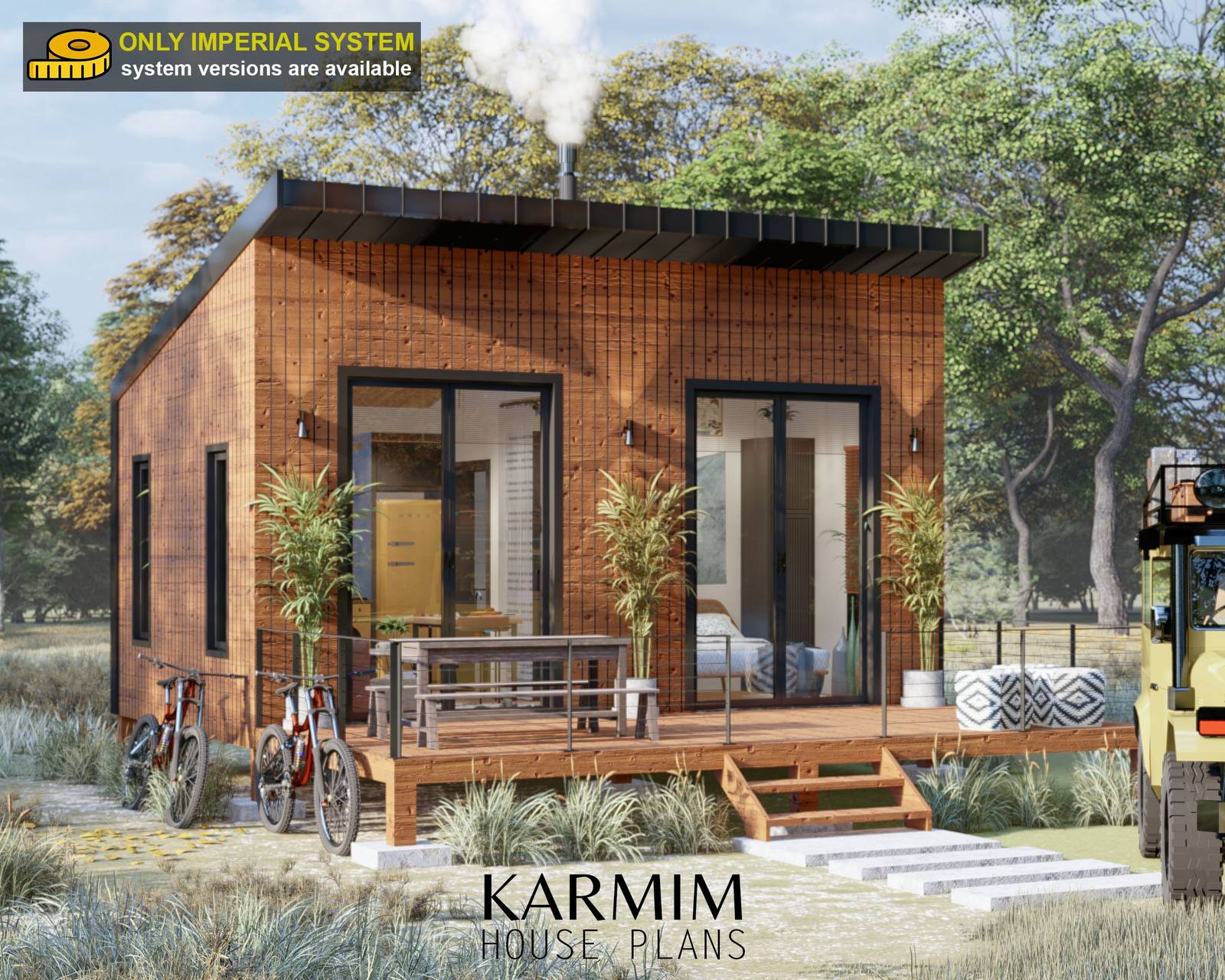


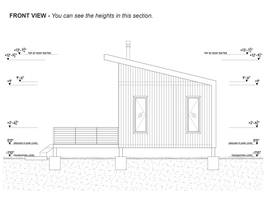






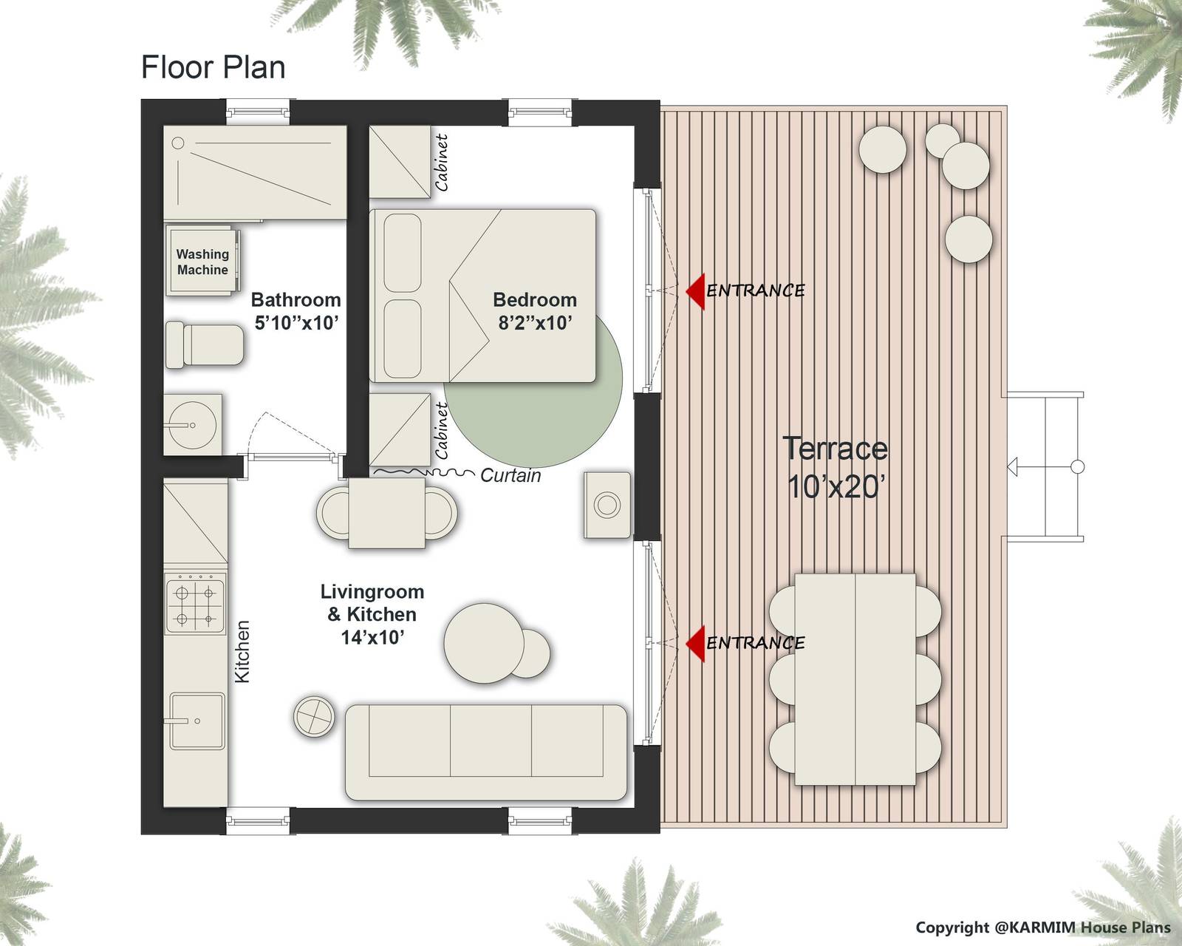
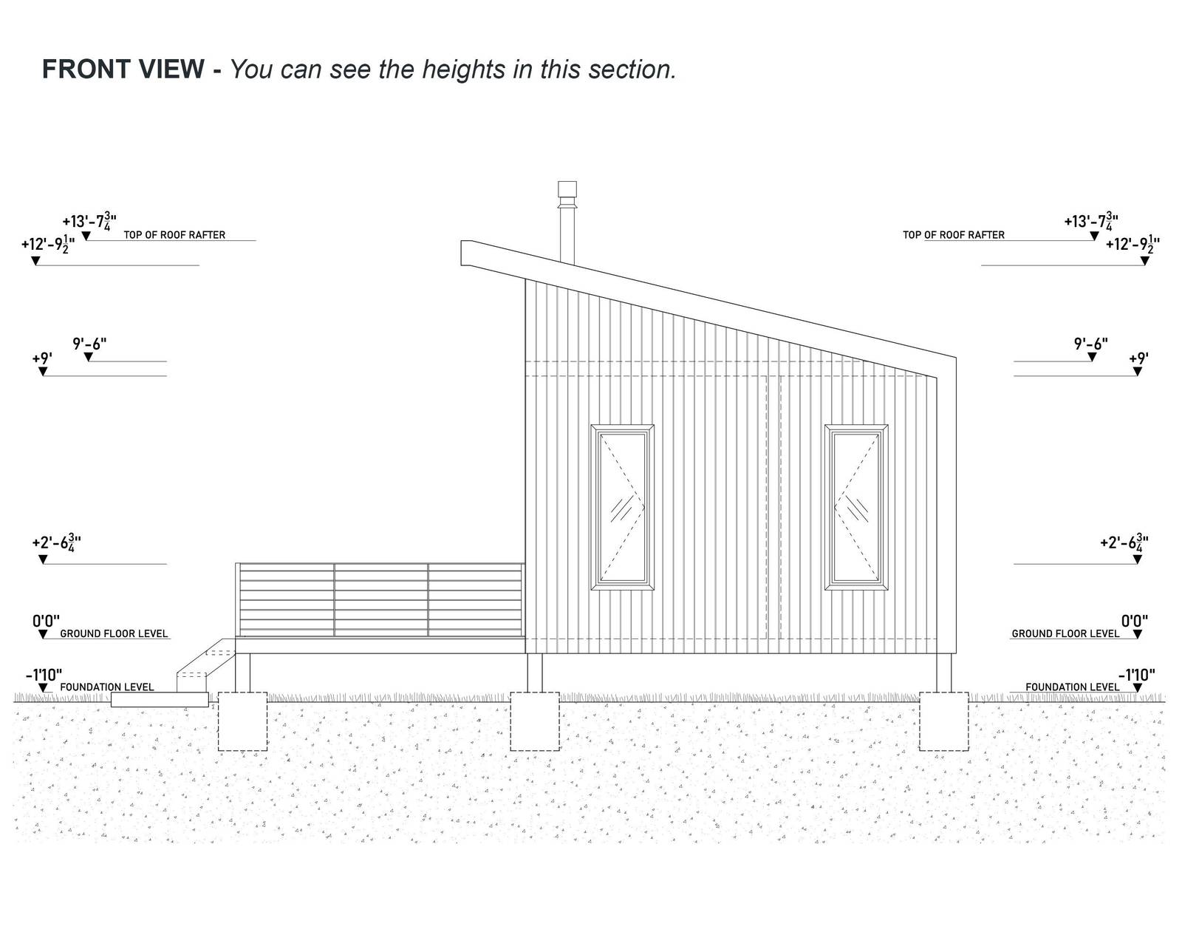
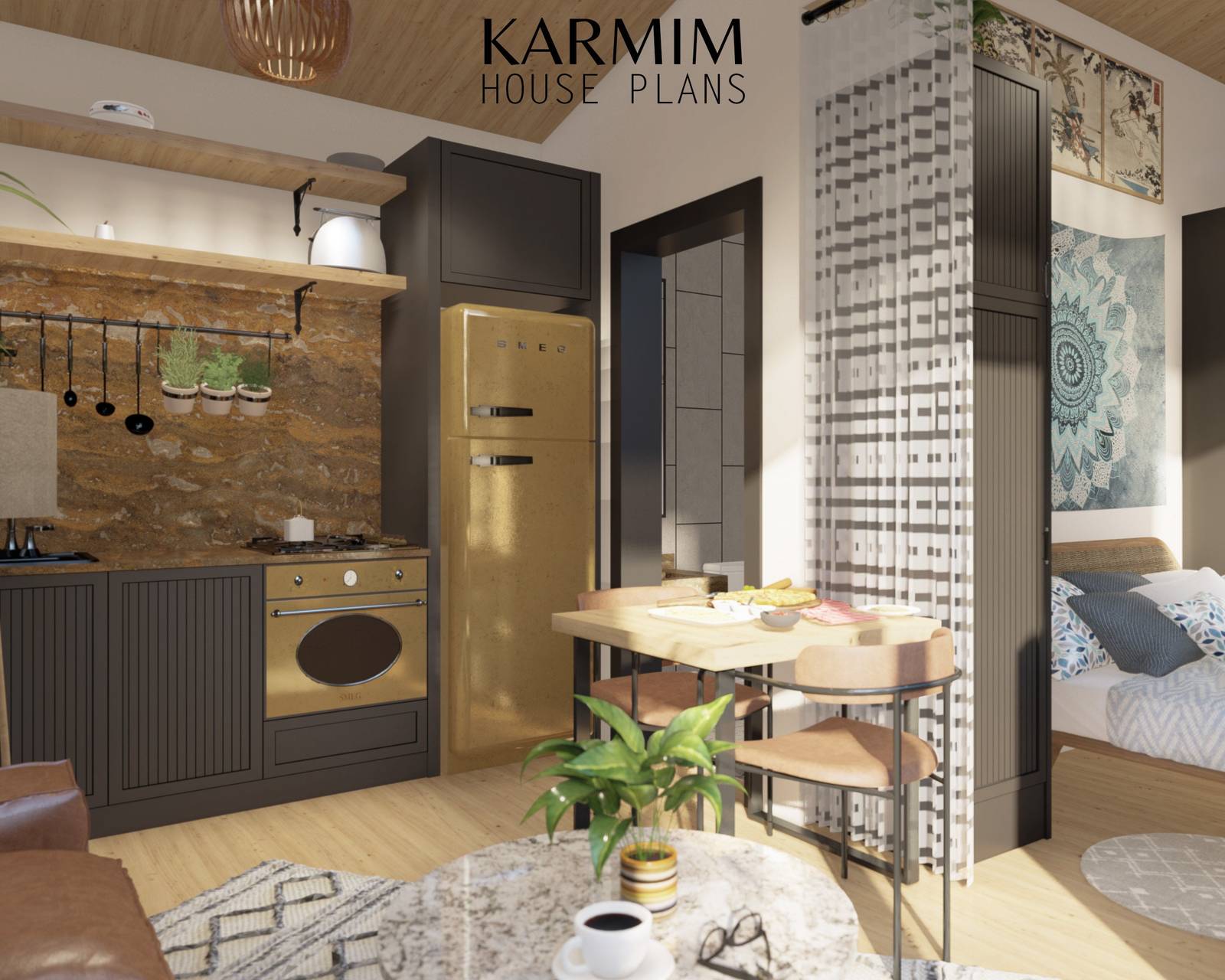
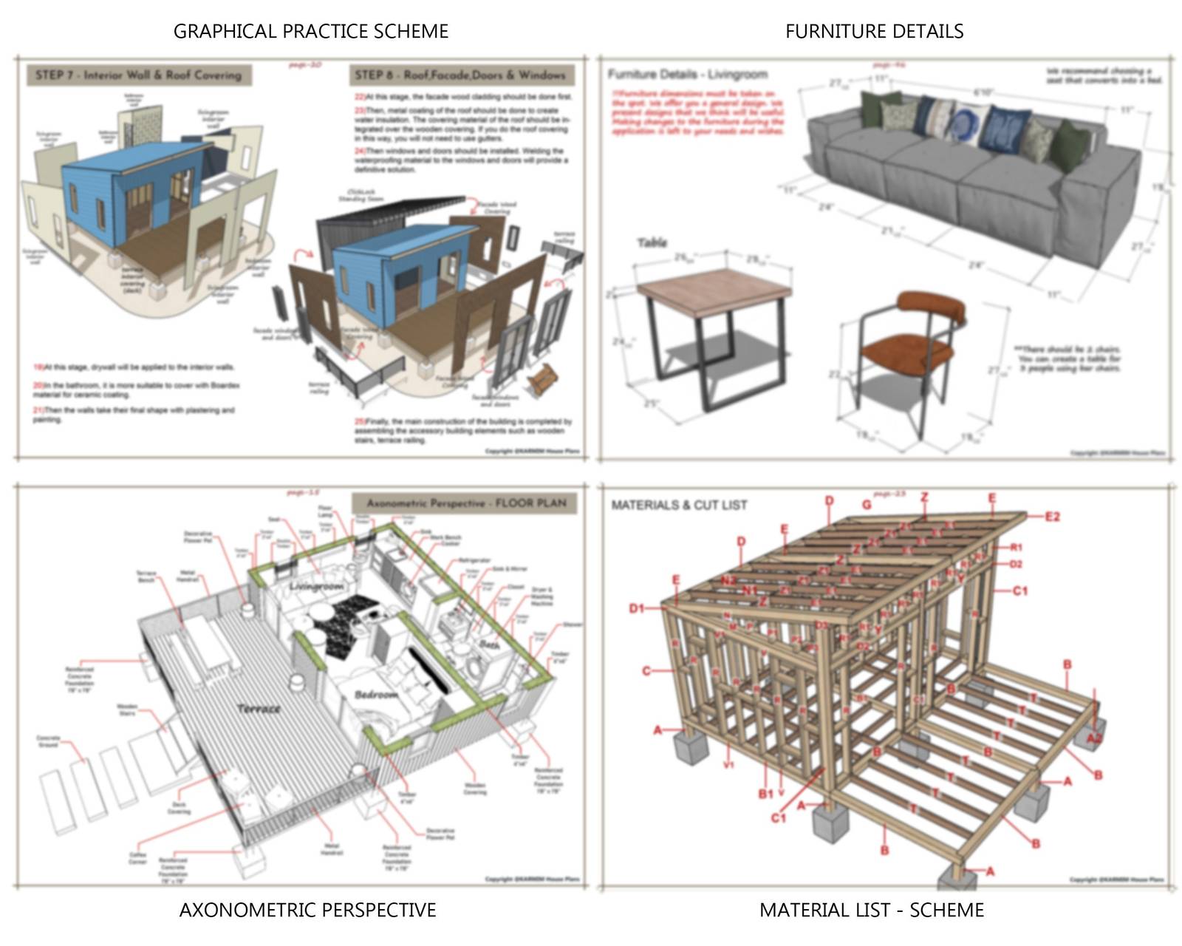
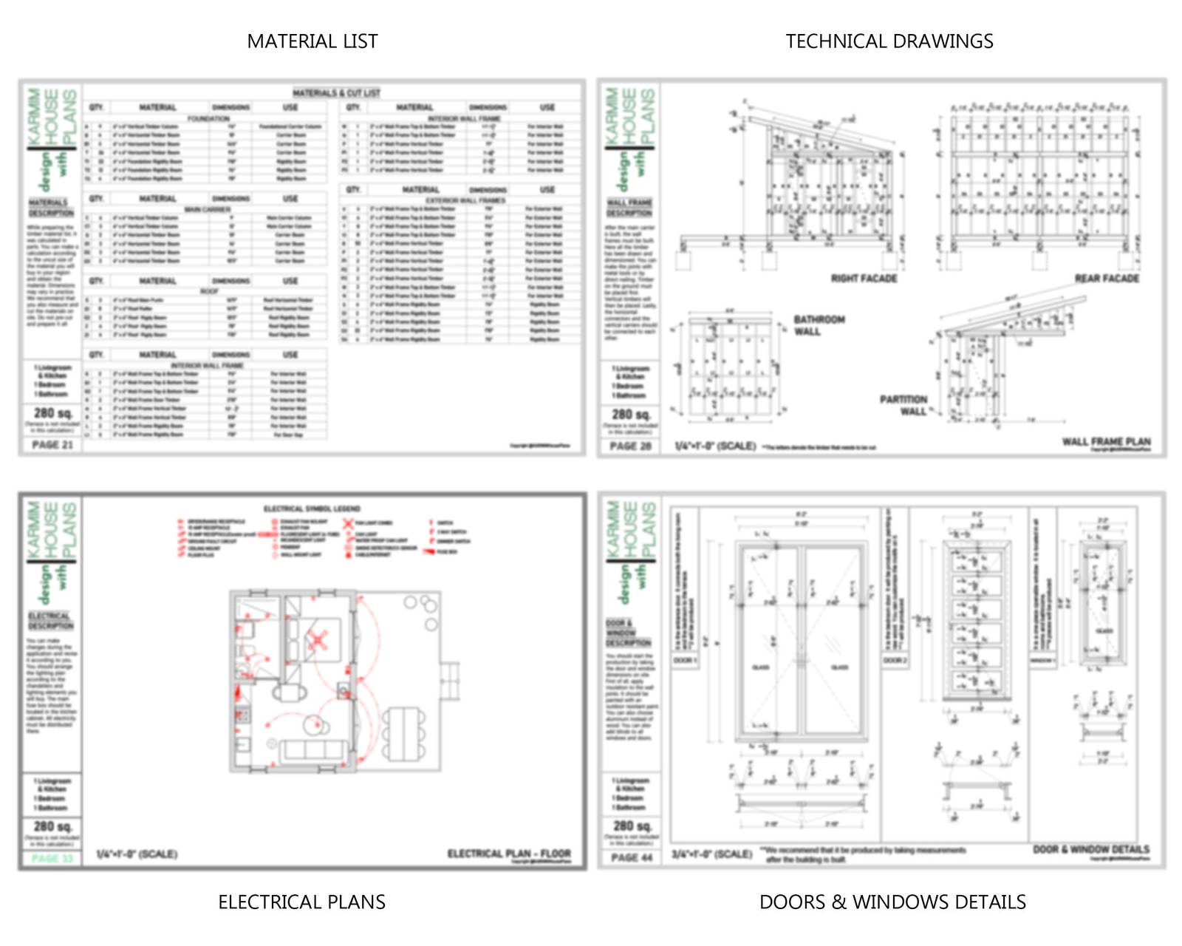
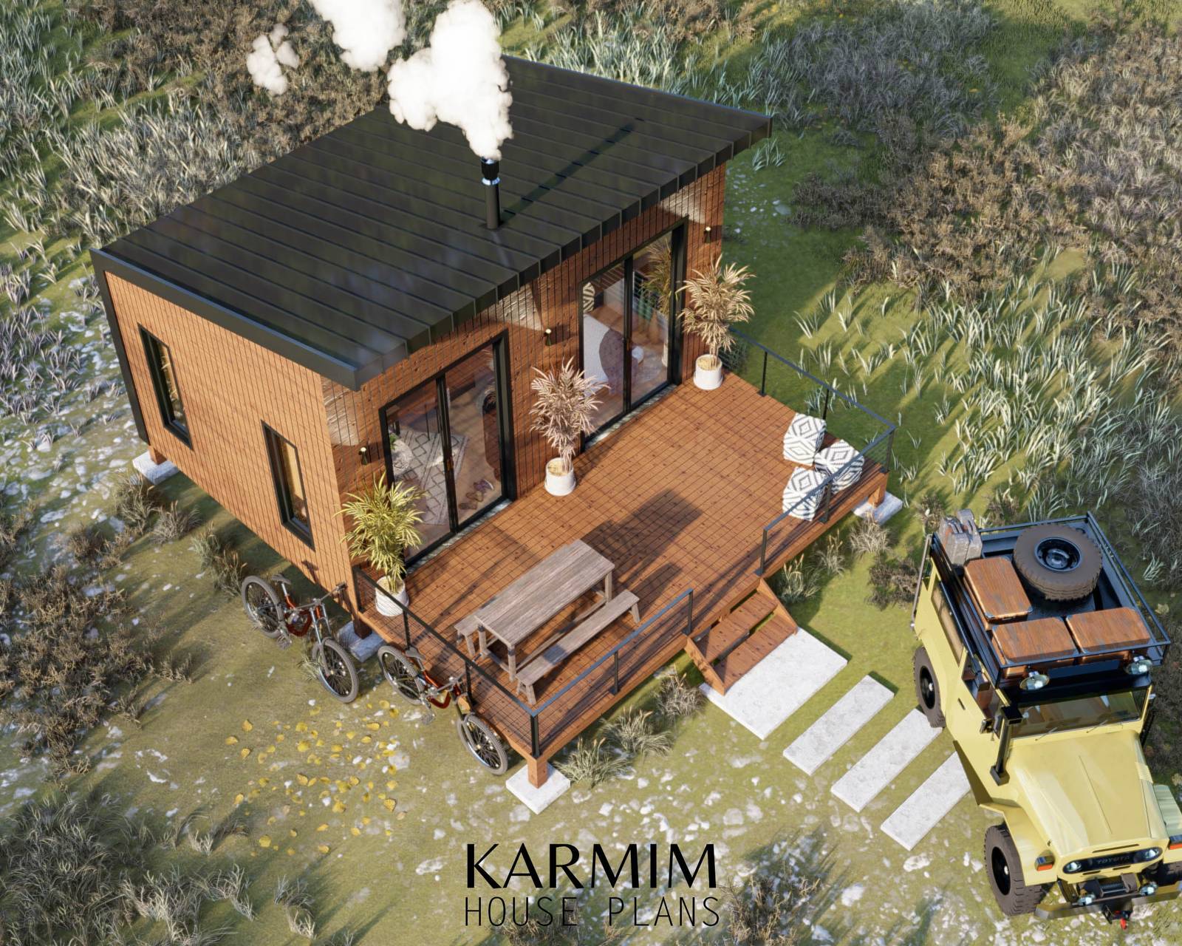
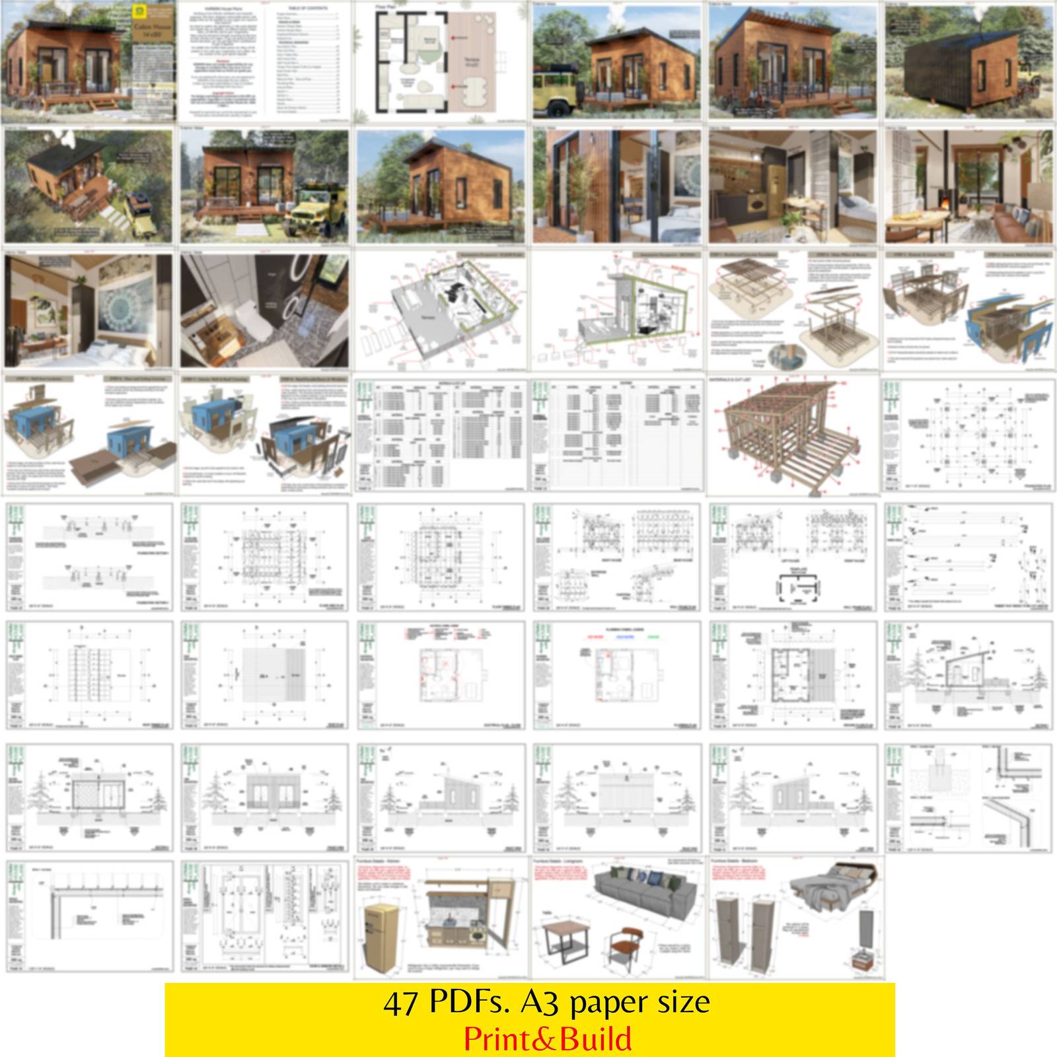
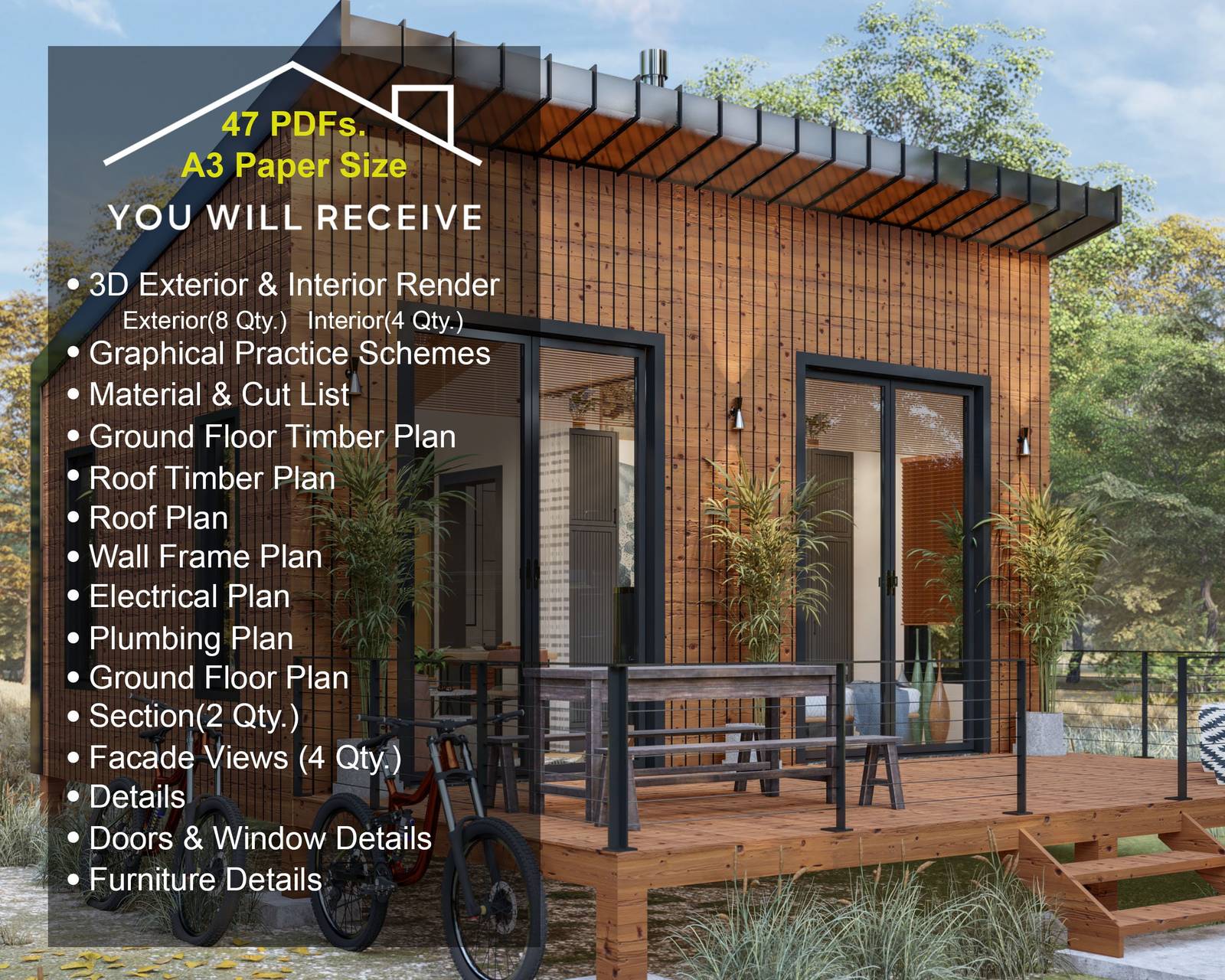

 Please wait while we finish adding this item to your cart.
Please wait while we finish adding this item to your cart.